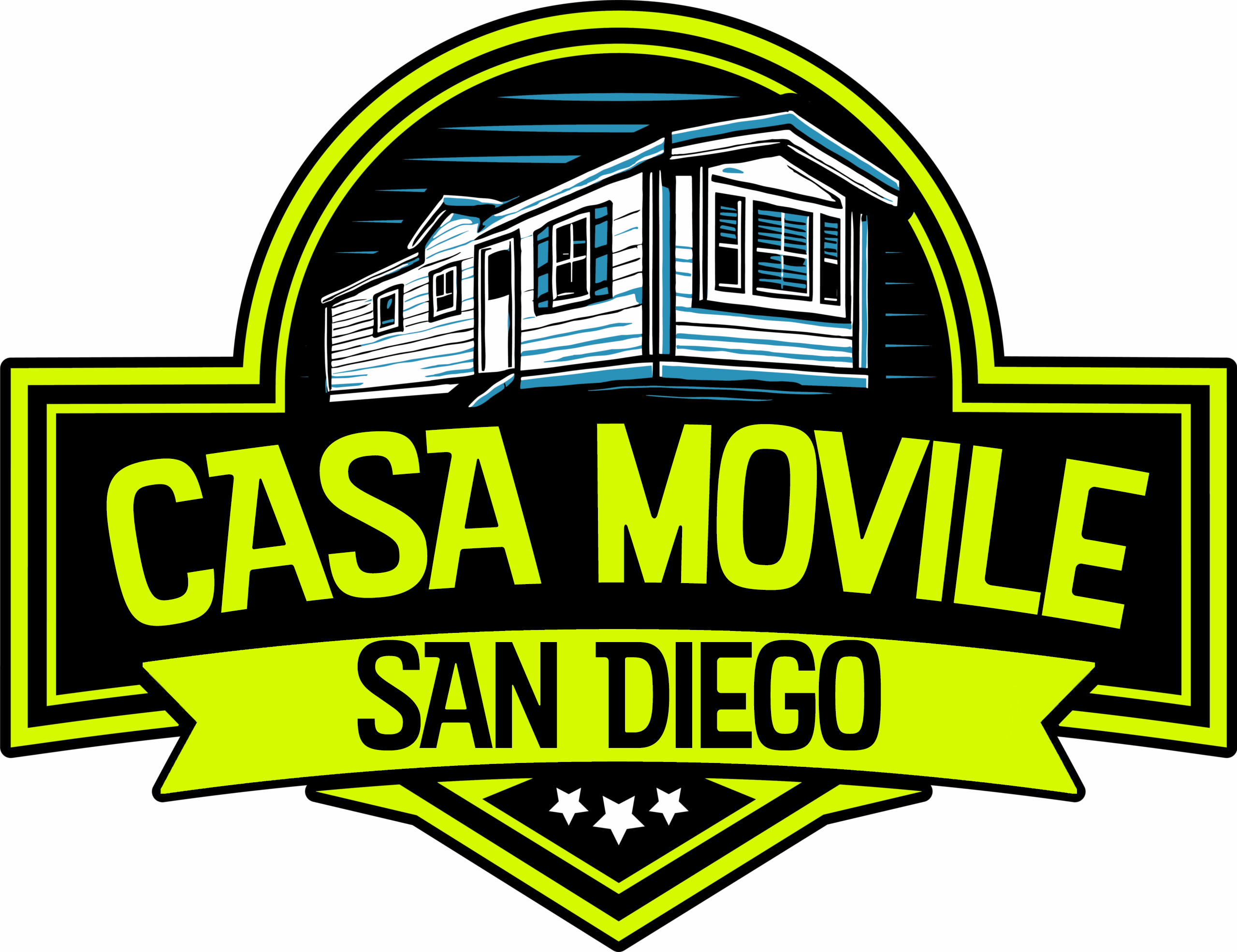450 E Bradley Ave 5El Cajon, CA 92021




Mortgage Calculator
Monthly Payment (Est.)
$844Price Reduced in Rancho Mesa, a 55+ Community in El Cajon. This park and home have so much to offer! The new owners of Unit 5 will enjoy a beautiful property in a great location in the park with a fantastic mountain view, BRAND NEW CARPET, Lots of parking and even producing fruit trees on the property. Sellers including a home warranty for the lucky buyer with an accepted offer. See more info below... Welcome Home to Rancho Mesa manufactured home community! Built in 2008, it's one of the newer units in the park, and a very comfortable home on the inside. 3 bedrooms and 2 full baths including a Master Suite with walk-in closet; a separate laundry room, spacious kitchen with plenty of counter and cabinet space, newer fridge, newer AC, Dishwasher, and Washer/Dryer! Some of the furniture is negotiable with the right offer. Close to shopping and freeway access to enjoy all San Diego has to offer. The Park-like grounds are equipped with a sparkling Pool and Spa, Gated entry, a well-equipped exercise room, BBQ and outdoor picnic area, Shuffleboard Courts, Fire Pit area, Spacious Clubhouse with Community Kitchen, Group Dining and Meeting Areas, Library-Reading Room, and much more. Plus the Park maintains an active social calendar for the residents, so there is always something to do with your neighbors when you feel like it.
| 3 weeks ago | Listing updated with changes from the MLS® | |
| 3 weeks ago | Price changed to $185,000 | |
| 2 months ago | Listing first seen on site |

This information is for your personal, non-commercial use and may not be used for any purpose other than to identify prospective properties you may be interested in purchasing. The display of MLS data is usually deemed reliable but is NOT guaranteed accurate by the MLS. Buyers are responsible for verifying the accuracy of all information and should investigate the data themselves or retain appropriate professionals. Information from sources other than the Listing Agent may have been included in the MLS data. Unless otherwise specified in writing, the Broker/Agent has not and will not verify any information obtained from other sources. The Broker/Agent providing the information contained herein may or may not have been the Listing and/or Selling Agent.

Did you know? You can invite friends and family to your search. They can join your search, rate and discuss listings with you.