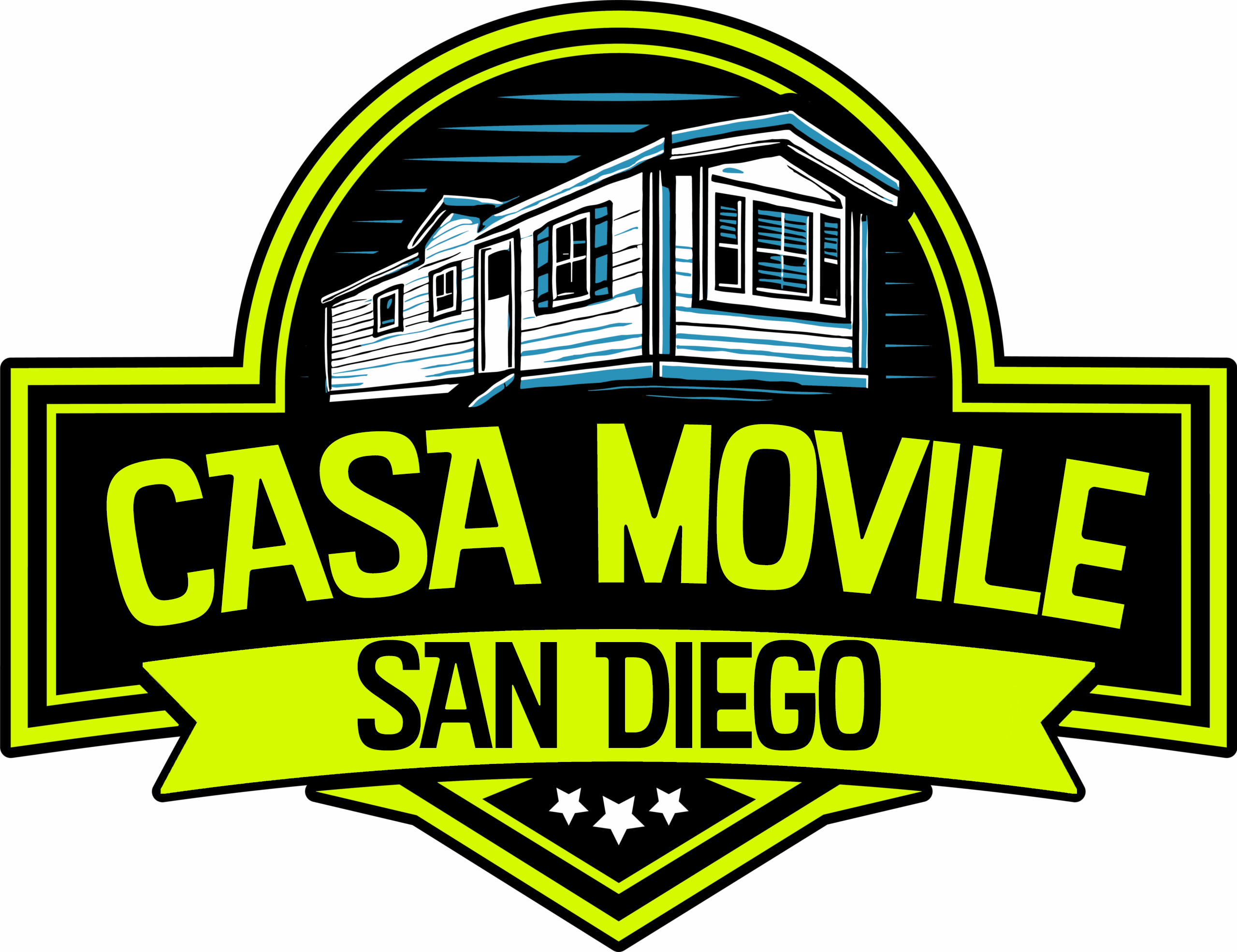15935 Spring Oaks Rd 112El Cajon, CA 92021




Mortgage Calculator
Monthly Payment (Est.)
$1,369An affordable 2 bedroom with 2 full Bathrooms. You will be greeted with a beautiful open floor plan, nice and open to the living room, dining room and kitchen, that features a island counter with stools for seating. All appliances included! The home has wood laminate flooring throughout, except in the bathroom and separate laundry room where you will find stone tile. The large master bedroom features a back door to your patio with beautiful mountain views. The master bedroom features a walk in closet and a bathtub shower with handicap grab bars. The laundry room is off the hallway which includes a beautiful washer and dryer. The woodCreek estates features resort like pool and spa with beautiful lounge chairs tables with umbrellas, ping pong table pool tables a beautiful clubhouse for your events with a full kitchen that has been completely upgraded with quartz countertops and new appliances. The pool area also includes showers while the clubhouse has remodeled bathrooms a lounging area a flat screen TV and a fireplace. Pets allowed with a two pet minium. This property will qualify for a Chattel loan. RV storage in complex. An affordable 2 bedroom with 2 full Bathrooms. You will be greeted with a beautiful open floor plan, nice and open to the living room, dining room and kitchen, that features a island counter with stools for seating. All appliances included! The home has wood laminate flooring throughout, except in the bathroom and separate laundry room where you will find stone tile. The large master bedroom features a back door to your patio with beautiful mountain views. The master bedroom features a walk in closet a double sink and a bathtub shower with handicap grab bars. The laundry room is off the hallway that includes a beautiful washer and dryer. which leads to a attached two car garage. The WoodCreek estates features resort like pool and spa with beautiful lounge chairs tables with umbrellas, ping pong table pool tables a beautiful clubhouse for your events with a full kitchen that has been completely upgraded with quartz countertops and new appliances. The pool area also includes showers while the clubhouse has remodeled bathrooms a lounging area a flat screen TV and a fireplace. Pets allowed with a two pet minium. This property will qualify for a Chattel loan.
| 3 weeks ago | Listing updated with changes from the MLS® | |
| 2 months ago | Listing first seen on site |

This information is for your personal, non-commercial use and may not be used for any purpose other than to identify prospective properties you may be interested in purchasing. The display of MLS data is usually deemed reliable but is NOT guaranteed accurate by the MLS. Buyers are responsible for verifying the accuracy of all information and should investigate the data themselves or retain appropriate professionals. Information from sources other than the Listing Agent may have been included in the MLS data. Unless otherwise specified in writing, the Broker/Agent has not and will not verify any information obtained from other sources. The Broker/Agent providing the information contained herein may or may not have been the Listing and/or Selling Agent.

Did you know? You can invite friends and family to your search. They can join your search, rate and discuss listings with you.