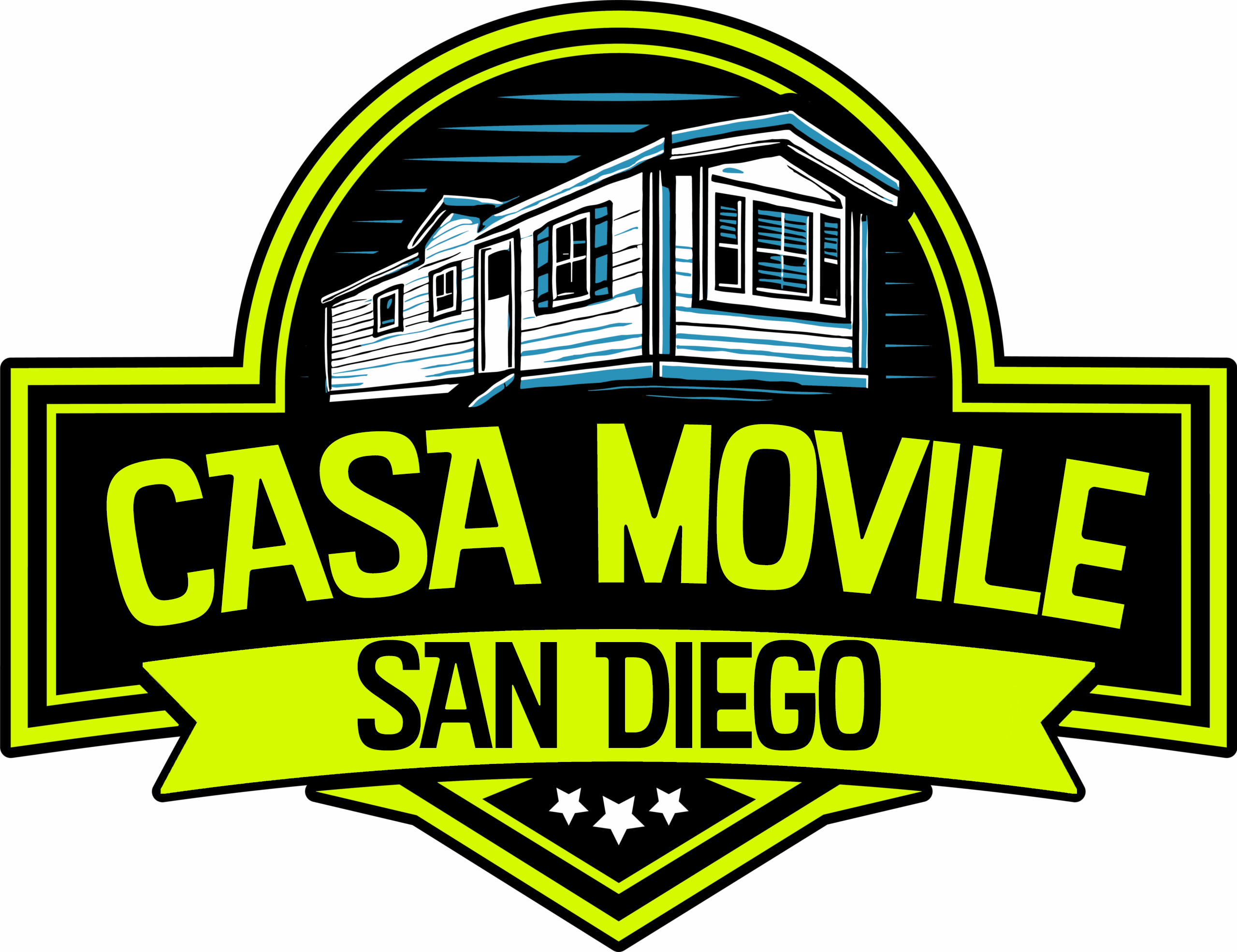525 W El Norte Pkwy 267Escondido, CA 92026




Mortgage Calculator
Monthly Payment (Est.)
$2,596This is your dream retirement home! Situated in 5-Star, 55 plus community of Rancho Escondido, where you own the land! This beautiful home has so much to boast about!!! As you enter the home you are welcomed into a great room that incl. a large living room , kitchen w/ island seating & dining area. From every window in this great room, incl. a sliding glass door to the huge rear porch, there are incredible views to soak in. The home itself shows pride on ownership. constructed of hardiboard, as well as the built to match shed. Vaulted ceiling down the center of the home, neutral paint colors, crisp white 3-panel doors, incl closets. All bedrooms with carpet, the rest of the home has newer, neutral laminate plank floors. Wonderful kitchen...large pantry & the island have pull-out shelves. Recessed lighting & pendant lighting over island. Granite counters thruout. Primary bedroom has medium size walk in closet. The adjoining large bath has a separate room for toilet & full walk in shower, also built in linen cabinetry. 3rd bedroom is off the great room can be office/craft or den. Trex decking on the 320 sq ft rear patio to enjoy sunrise & sunset views, & outdoor entertaining! Widened carport with privacy awnings & 3 car parking.
| a week ago | Listing updated with changes from the MLS® | |
| 3 weeks ago | Price changed to $569,000 | |
| 3 months ago | Listing first seen on site |

This information is for your personal, non-commercial use and may not be used for any purpose other than to identify prospective properties you may be interested in purchasing. The display of MLS data is usually deemed reliable but is NOT guaranteed accurate by the MLS. Buyers are responsible for verifying the accuracy of all information and should investigate the data themselves or retain appropriate professionals. Information from sources other than the Listing Agent may have been included in the MLS data. Unless otherwise specified in writing, the Broker/Agent has not and will not verify any information obtained from other sources. The Broker/Agent providing the information contained herein may or may not have been the Listing and/or Selling Agent.

Did you know? You can invite friends and family to your search. They can join your search, rate and discuss listings with you.