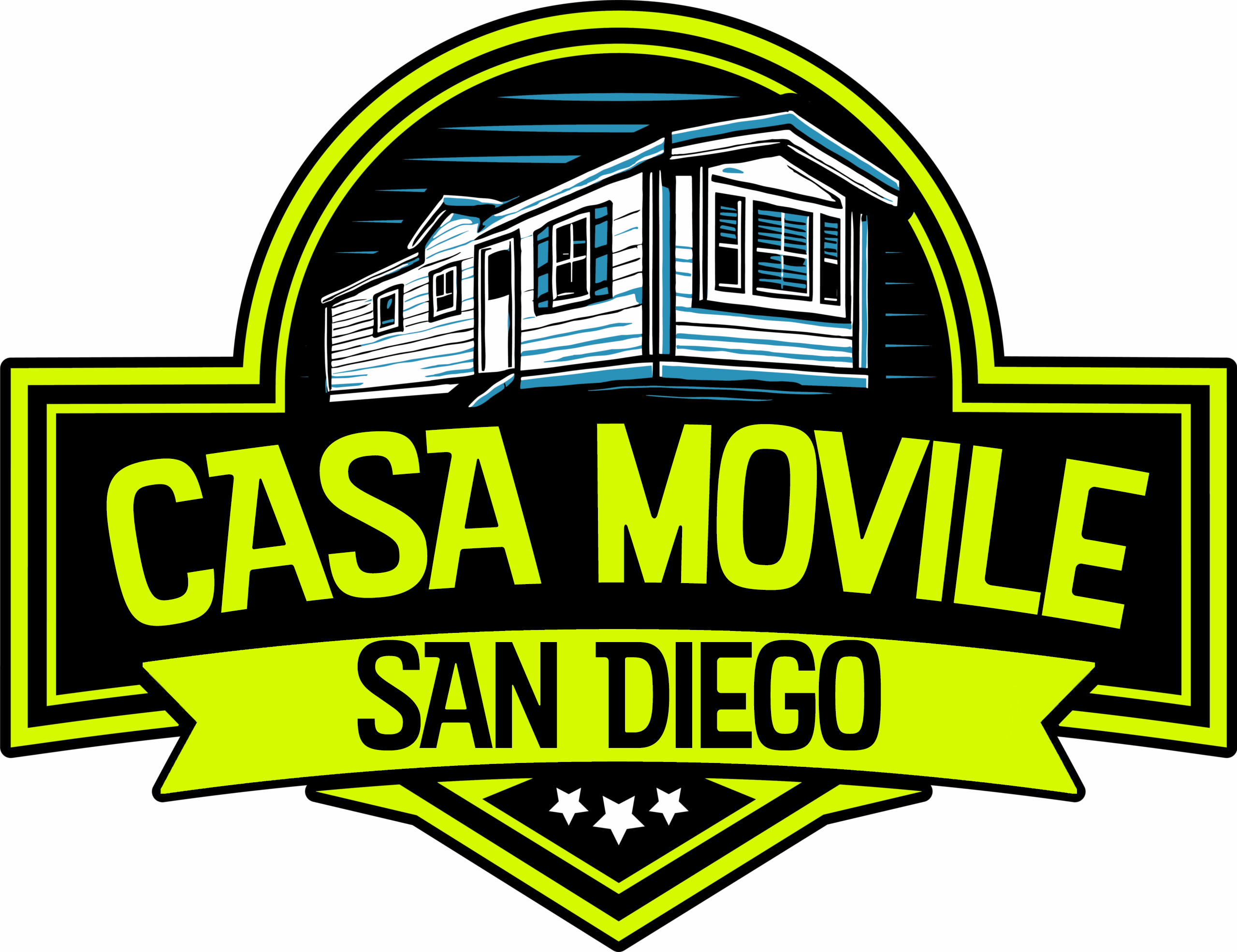525 W El Norte Parkway 39Escondido, CA 92026




Mortgage Calculator
Monthly Payment (Est.)
$2,395Located in the desirable and conveniently located 55+, Land Owned, Rancho Escondido community, step inside this gorgeous, open floor plan home, which feels and looks like a brand new home. Immaculately cared for with a modern design, you’ll be able to move in without having to do one thing to call it your own. A welcoming, cozy front porch allows for sitting outside to enjoy the California sunshine, the peaceful surrounding neighborhood, greet neighbors as they walk by and enjoy a sunset in the western sky. Once inside the home, you’ll enter into a spacious great room with vaulted ceiling, three ceiling fans and a perimeter of large windows with blinds, letting in a significant amount of natural light. The kitchen has ample counter space and storage cabinets, pull out shelving in the lower cabinets, a gas range and an oversized island for entertaining and sitting for conversations and eating. Three spacious bedrooms with the primary bedroom and roomy bathroom with floor to ceiling cabinets, privately located furthest from the main area and with a large walk-in closet. Solar tubes are located in the laundry room and primary bathroom. The laundry room has above the washer/dryer cabinets. A lift is installed at the carport steps for ease and mobility. There are producing lemon, orange and apple trees on the property. A large shed is located at the back of the carport. There are extra guest parking spaces just across the street and a bonus when family and friends visit. One of the two clubhouses in the community is within walking distance with a swimming pool, spa, BBQ area, library, card and meeting room for Bingo and social activities. The second clubhouse offers crafts and other activities.
| yesterday | Listing updated with changes from the MLS® | |
| a week ago | Price changed to $525,000 | |
| 3 months ago | Listing first seen on site |

This information is for your personal, non-commercial use and may not be used for any purpose other than to identify prospective properties you may be interested in purchasing. The display of MLS data is usually deemed reliable but is NOT guaranteed accurate by the MLS. Buyers are responsible for verifying the accuracy of all information and should investigate the data themselves or retain appropriate professionals. Information from sources other than the Listing Agent may have been included in the MLS data. Unless otherwise specified in writing, the Broker/Agent has not and will not verify any information obtained from other sources. The Broker/Agent providing the information contained herein may or may not have been the Listing and/or Selling Agent.

Did you know? You can invite friends and family to your search. They can join your search, rate and discuss listings with you.