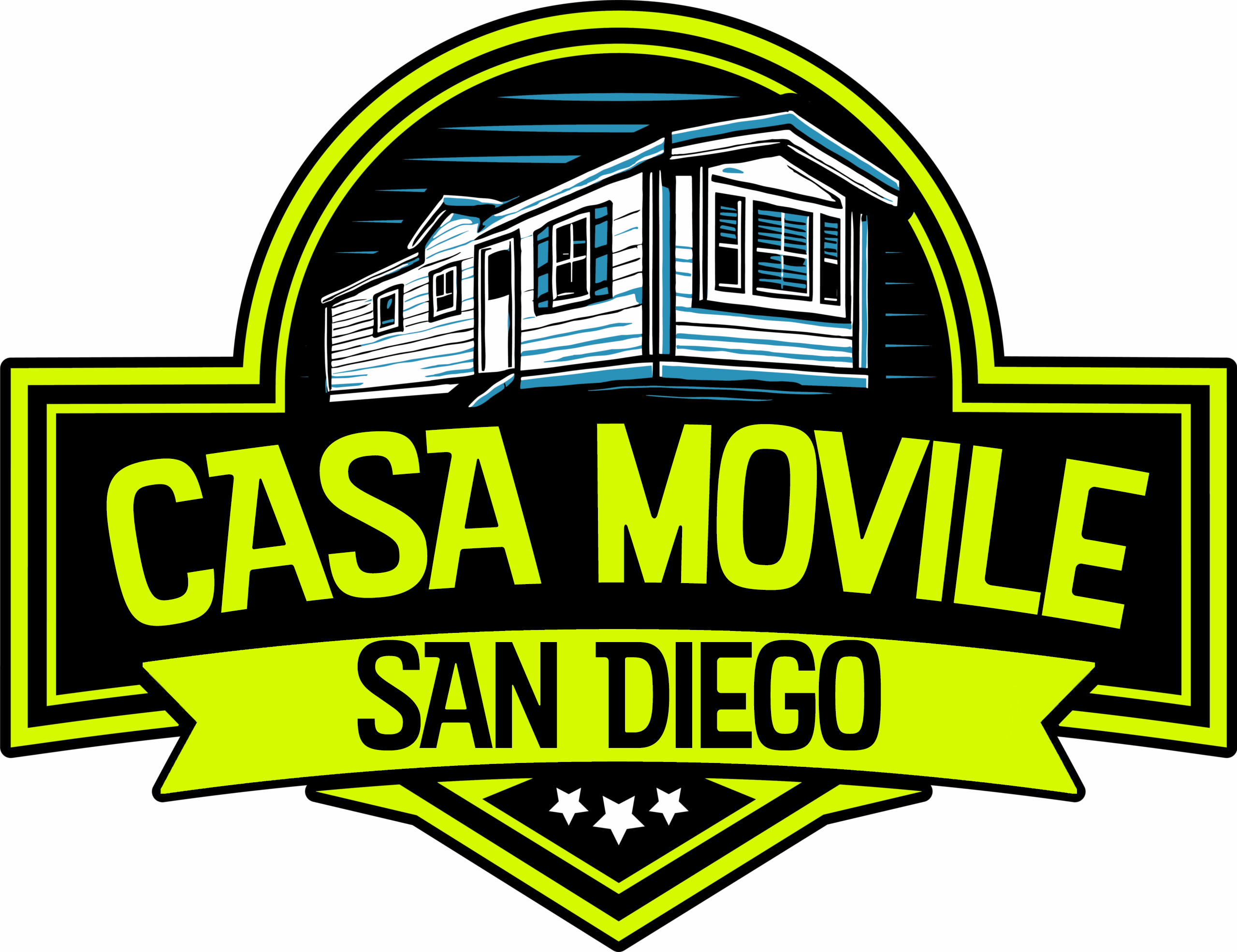3462 Don Jose DriveCarlsbad, CA 92010




Mortgage Calculator
Monthly Payment (Est.)
$2,792REDUCED PRICE! This beautifully updated home with 2 BRs + an Office located in highly sought-after Rancho Carlsbad 55+ community features new carpet, fresh interior paint, and ramp access from the carport for added convenience. You OWN the land, no space rent! Relax and enjoy the Southern California lifestyle on the inviting Front Porch or in the intimate Backyard, complete with your own orange tree! Inside, you’ll find a great floor plan—a spacious Living Room with vaulted ceilings, a cozy fireplace, and an open flow into the Dining Room and Kitchen. A Laundry Room and ¼ Bath is located off the Kitchen. The Bonus Room located just off the main living area is perfect as a Home Office, guest space, or hobby room. The Primary Bedroom is spacious with access to the backyard, a full bathroom with dual vanities and a walk-in closet. REDUCED PRICE! This beautifully updated home with 2 BRs + an Office located in highly sought-after Rancho Carlsbad 55+ community features new carpet, fresh interior paint, and ramp access from the carport for added convenience. You OWN the land, no space rent! Relax and enjoy the Southern California lifestyle on the inviting Front Porch or in the intimate Backyard, complete with your own orange tree! Inside, you’ll find a great floor plan—a spacious Living Room with vaulted ceilings, a cozy fireplace, and an open flow into the Dining Room and Kitchen. A Laundry Room and ¼ Bath is located off the Kitchen. The Bonus Room located just off the main living area is perfect as a Home Office, guest space, or hobby room. The Primary Bedroom is spacious with access to the backyard, a full bathroom with dual vanities and a walk-in closet A 2-car tandem attached carport and attached shed are additional features. Residents of this guard-gated community enjoy access to resort-style amenities, scenic walking paths, and a vibrant, active lifestyle. Residents of this guard-gated community enjoy access to resort-style amenities, scenic walking paths, and a vibrant, active lifestyle.
| a week ago | Listing updated with changes from the MLS® | |
| 2 weeks ago | Price changed to $612,000 | |
| a month ago | Status changed to Active | |
| 2 months ago | Listing first seen on site |

This information is for your personal, non-commercial use and may not be used for any purpose other than to identify prospective properties you may be interested in purchasing. The display of MLS data is usually deemed reliable but is NOT guaranteed accurate by the MLS. Buyers are responsible for verifying the accuracy of all information and should investigate the data themselves or retain appropriate professionals. Information from sources other than the Listing Agent may have been included in the MLS data. Unless otherwise specified in writing, the Broker/Agent has not and will not verify any information obtained from other sources. The Broker/Agent providing the information contained herein may or may not have been the Listing and/or Selling Agent.

Did you know? You can invite friends and family to your search. They can join your search, rate and discuss listings with you.