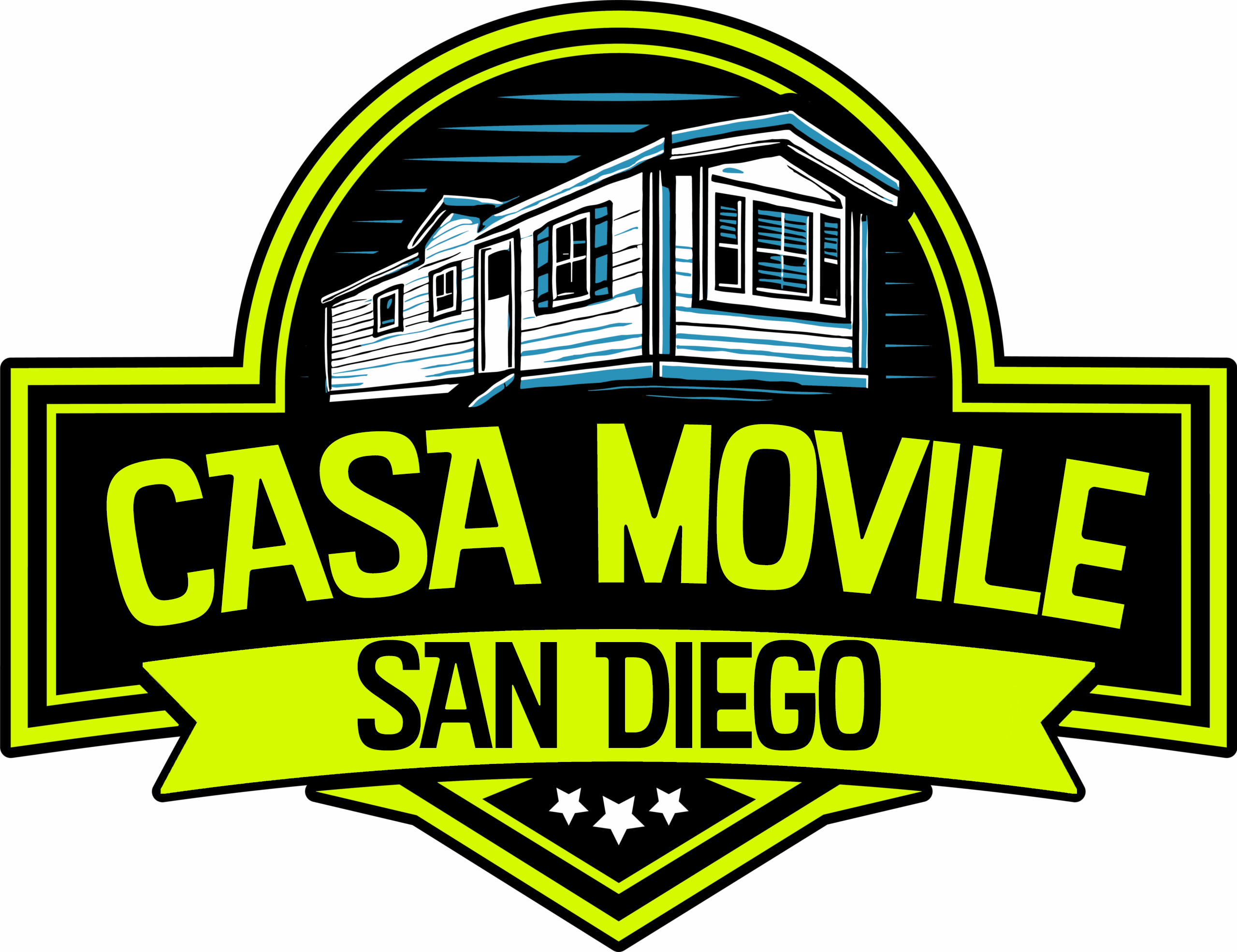1506 Oak Drive 34Vista, CA 92084




Mortgage Calculator
Monthly Payment (Est.)
$1,688Charming & Affordable Manufactured Home in Vista! Welcome to 1506 Oak Dr. #34, a beautifully maintained 2 bed, 2 bath manufactured home in the desirable Vista Village. This inviting residence offers a spacious corner lot with street views, providing both comfort and convenience. The outside car port can accommodate up to 3 vehicles. On the other side of the home is a private patio that is perfect for relaxing or entertaining. Enjoy an open-concept living space with kitchen and dining room. The master bedroom contains a walk-in closet and its own bathroom while the second bedroom is right next to its bathroom in the hallway. As part of a well-kept community, you’ll benefit from a low HOA fee of just $355/month, which covers trash, water, internet, and basic cable, making this home an incredible value! Conveniently located near shopping, dining, freeway access, and local parks, this home is perfect for those seeking affordability without sacrificing quality.
| 3 weeks ago | Price changed to $370,000 | |
| 3 weeks ago | Listing updated with changes from the MLS® | |
| 2 months ago | Listing first seen on site |

This information is for your personal, non-commercial use and may not be used for any purpose other than to identify prospective properties you may be interested in purchasing. The display of MLS data is usually deemed reliable but is NOT guaranteed accurate by the MLS. Buyers are responsible for verifying the accuracy of all information and should investigate the data themselves or retain appropriate professionals. Information from sources other than the Listing Agent may have been included in the MLS data. Unless otherwise specified in writing, the Broker/Agent has not and will not verify any information obtained from other sources. The Broker/Agent providing the information contained herein may or may not have been the Listing and/or Selling Agent.

Did you know? You can invite friends and family to your search. They can join your search, rate and discuss listings with you.